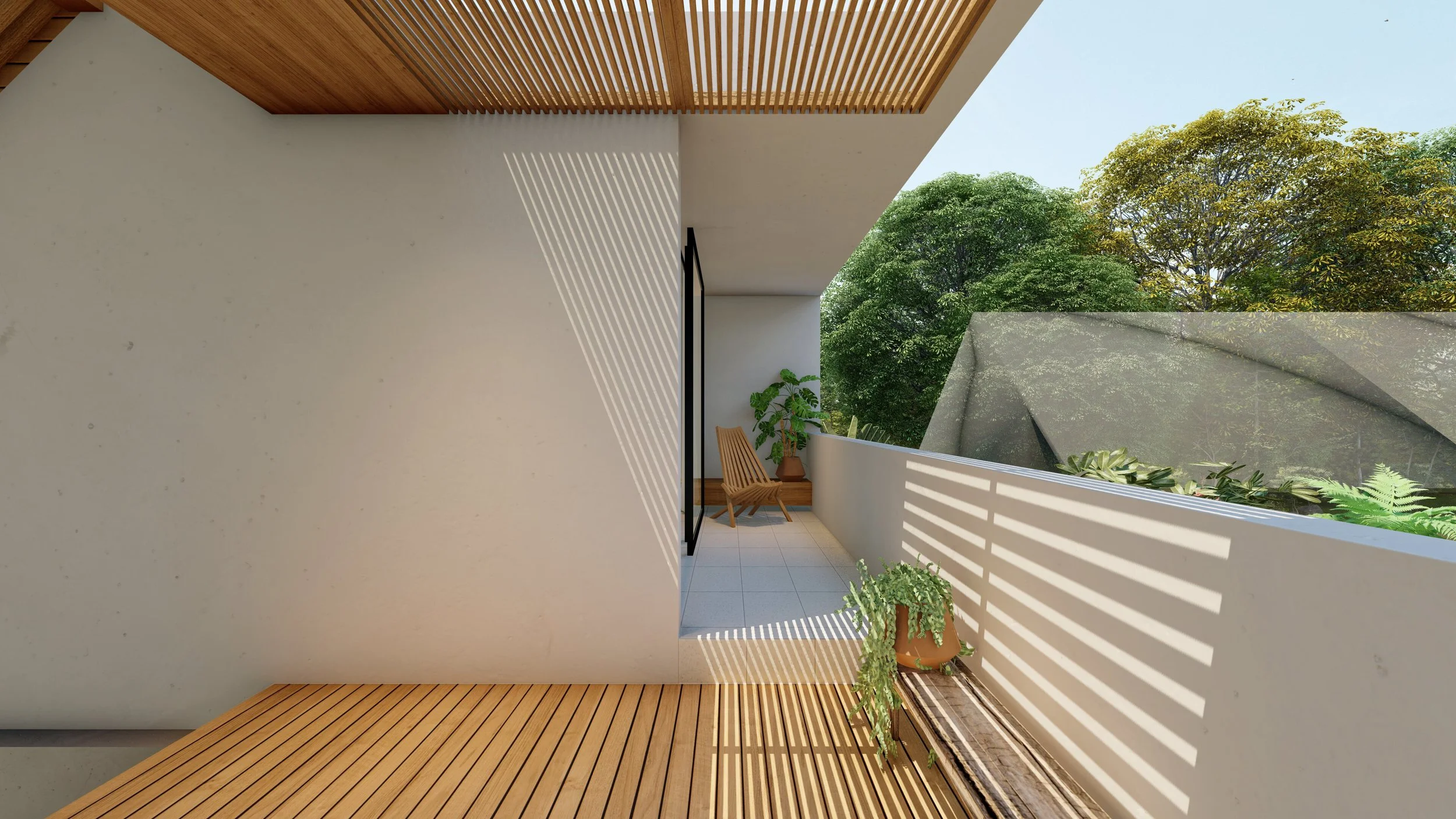4 BEDROOM
J’RO CATUR
J’ro Catur is the showcase 4-Bedroom unit, available exclusively. J’ro Catur provides a spacious, open-plan living area that seamlessly blends the indoors with the outdoors. Each bedroom comes with an en-suite bathroom, and offers direct access to a garden terrace or balcony. Vernacular design principles and local materials are used throughout to ensure comfort in the tropics, whilst a series of courtyards and skylights maximize light and and airflow. J’ro Catur’s design principles, both timeless and sustainable, embody the essence of coastal Bali living.
Spacious, airy and comfortable, J’ro Catur is the perfect inner-sanctum for your family, vacation home, investment property, or all that at once.
4 Bedrooms / 4.5 Bathrooms
Land Area : 296 m2
Building Area: 174 m2
Garden Area: 139 m2
CCTV / Storage & Laundry Room / Infinity Pool / Private Parking
Starting at USD 374.999 | 28-year Leasehold
SPECIFICATIONS
Foundation : Strauss Pile
Walls : Autoclaved Areated Concrete (Bata Ringan) 100mm w/ cement mortar
Wall Finishes : Finished Concrete (1st floor interior, exterior); Solid Balau Wood (Bangkirai) Planks (1st/2nd floor interior; terrace; stairwell); Weathershield Paint ex. Dulux (1st/2nd floor interior; exterior; storage); Homogenous Tile ex. Roman Granit (bathroom 1; master bathroom)
Roof : Solid Balau Wood (Bangkirai) Structure (Main Building) w/ Ironwood (Ulin) Shingles, 4 layers w/ Copper Ridge; Concrete w/ membrane torch waterproofing (Bedroom 3, Bedroom 4); Zinc (BLJS) Rain Gutter
Ceiling Cover : Solid Balau Wood (Bangkirai) Planks (master bedroom; all bathrooms; living area; stairwell; main terrace); Water Resistant Gypsum Board w/ Paint Ex. Dulux (bedrooms 1-3; kitchen; storage; balcony; secondary terrace)
Floor Finish : Homogenous Tile ex. Roman Granit (all interior; terrace; balcony); Solid Balau Wood (Bangkirai) Planks (Stairwell); Solid Ironwood (Ulin) Planks (all Showers; pool deck)
Sliding Doors : Steel Frame Sliding Door w/ Tempered Glass
Interior Doors : Solid Balau Wood (Bangkirai) Frame & Finish
Ironmongery : Ex. Dekkson
Sanitaryware & Fittings : Ex. TOTO
Kitchen : Marble countertop & backsplash; Built-in fridge ex. Modena; Stove ex. Modena; Oven ex. Modena; Cooker hood ex. Modena; Kitchen sink ex. Modena; Kitchen faucet ex. TOTO
Clean Water : Deep Well with Multimedia Filter, water flow 3m3/hr.; Electric Water Heater 30L x 5 Capacity
Wastewater : Bioseptic tank 2,000L, ex. Biotop
Electricity : 16.500 Voltage, LED architectural lighting
AC : Concealed Split Wall AC w/ 1HP Capacity ex. Daikin (all bedrooms); Ceiling Cassette AC w/ 2.5HP Capacity ex. Samsung (living area)
Other Provisions : External CCTV; Pool Equipment (Vacuum, Brush, Telescopic Handle, Skimmer, Test Kit) ; Lightning Protection (Site, 80m Radius) ; WiFi Installation





















